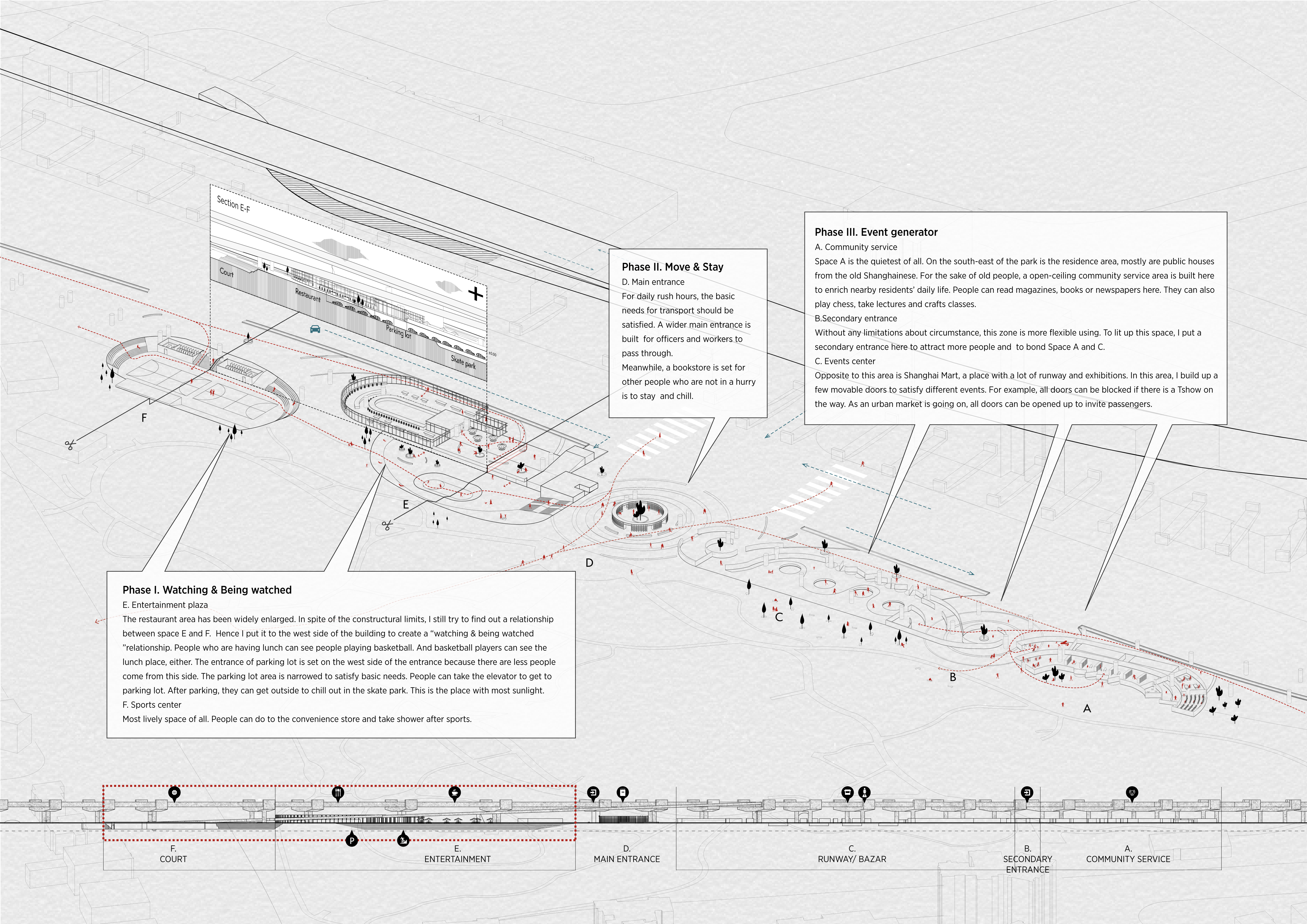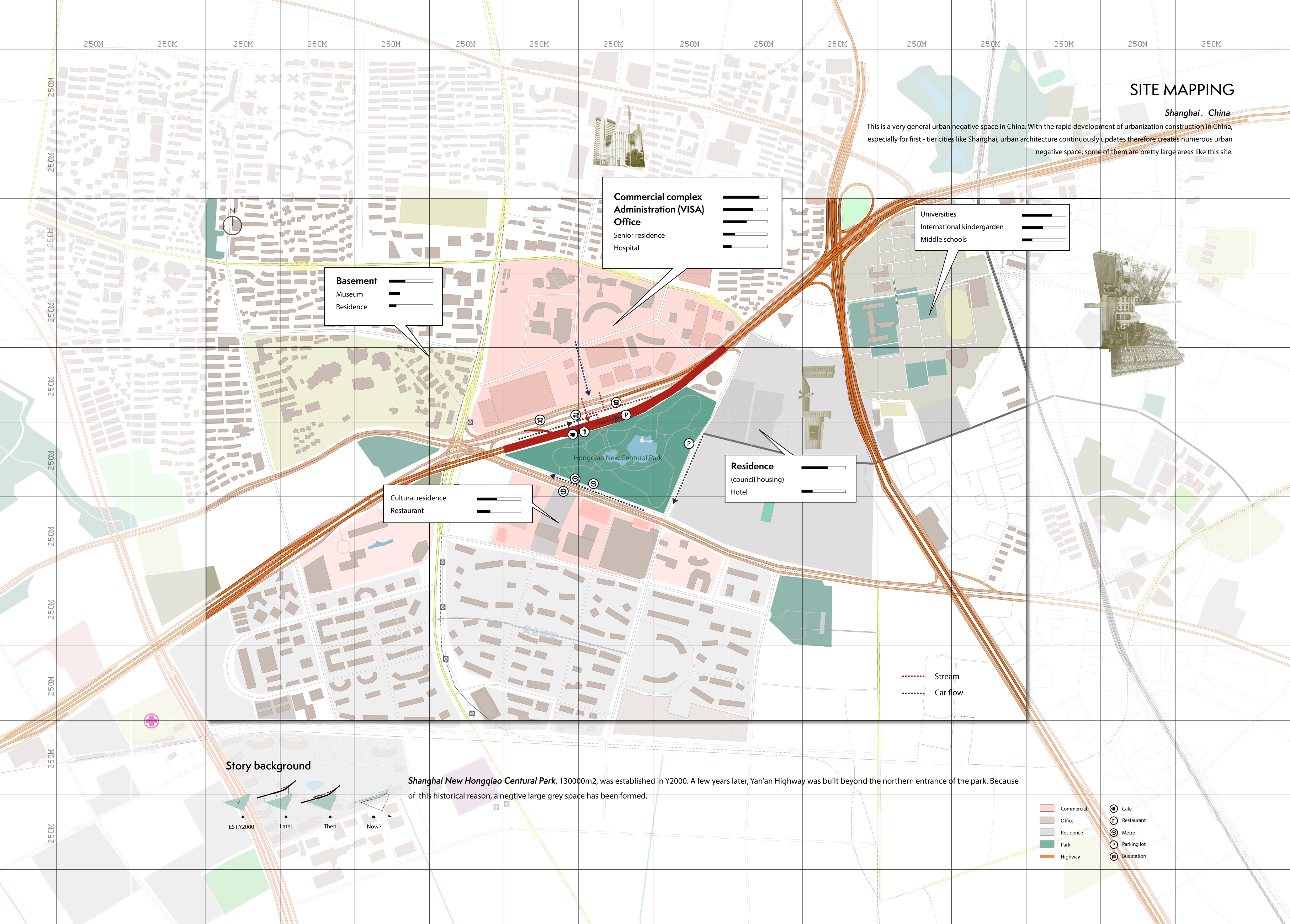![]()
Underground metropolis
Summer 2019
Shanghai, China
Underground metropolis
Summer 2019
Shanghai, China
Macro analysis
Medium analysis
Micro analysis

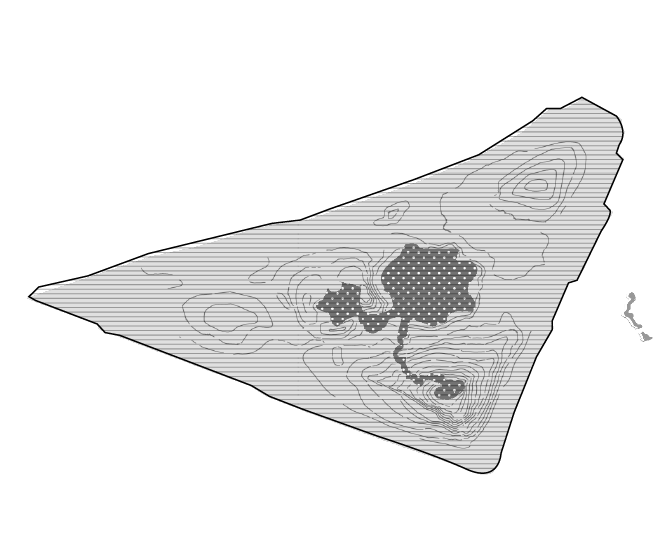
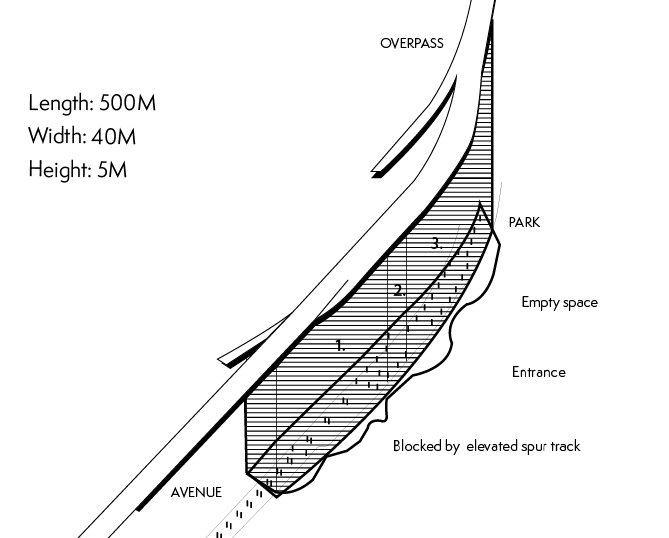
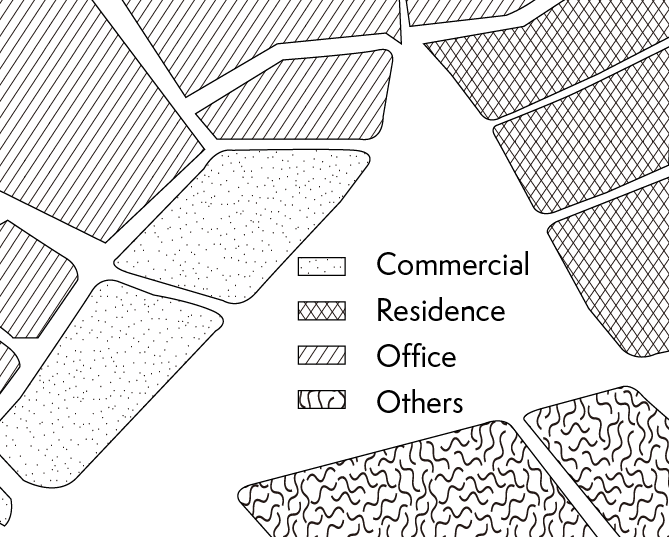
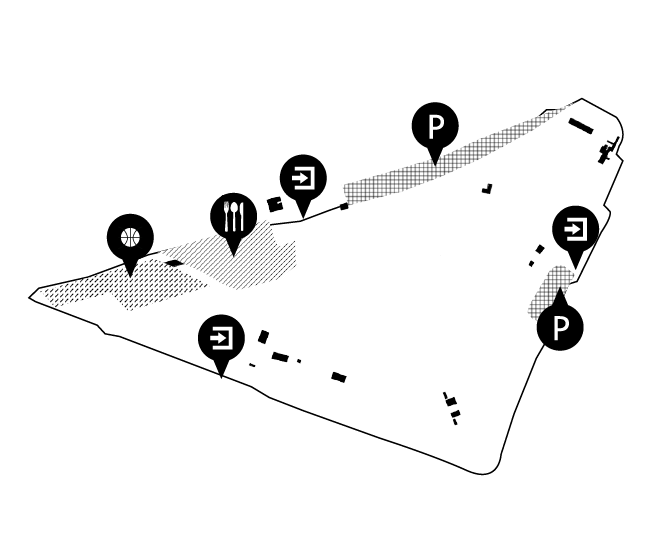
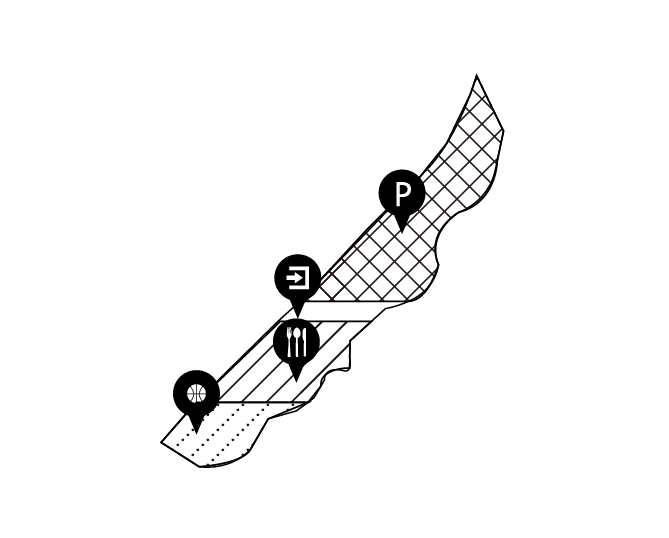
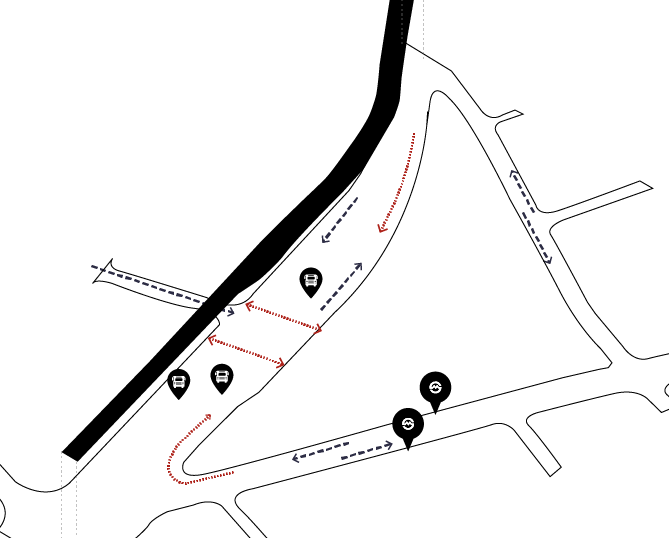
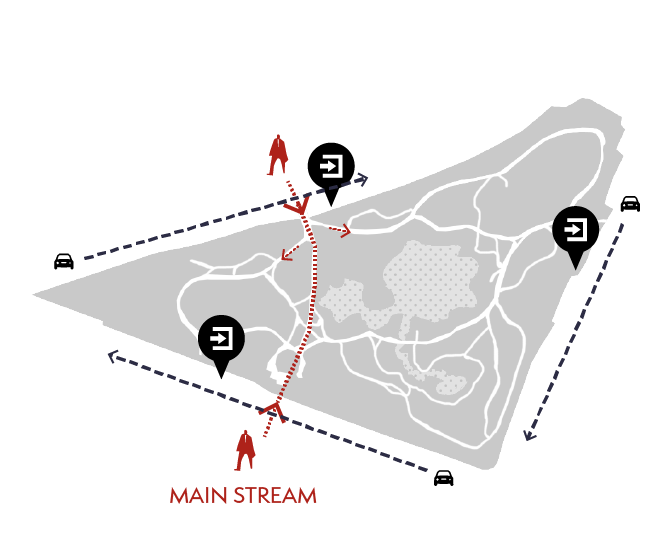
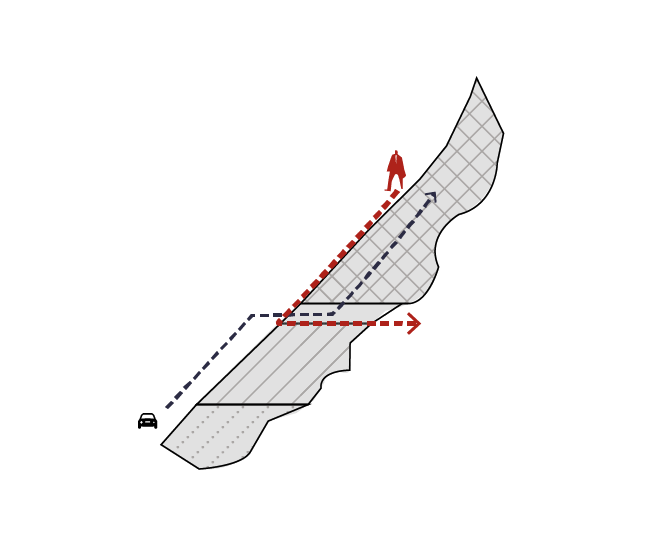
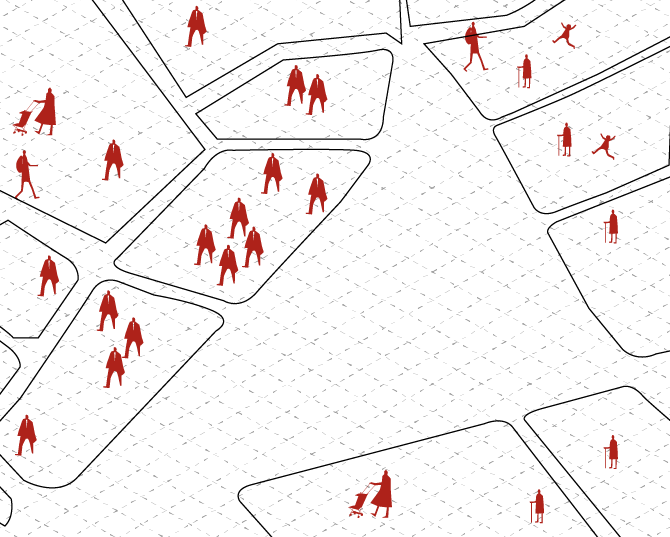
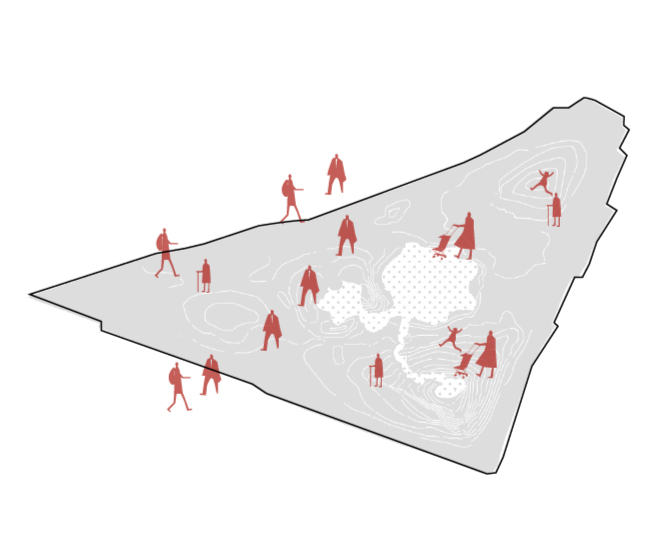
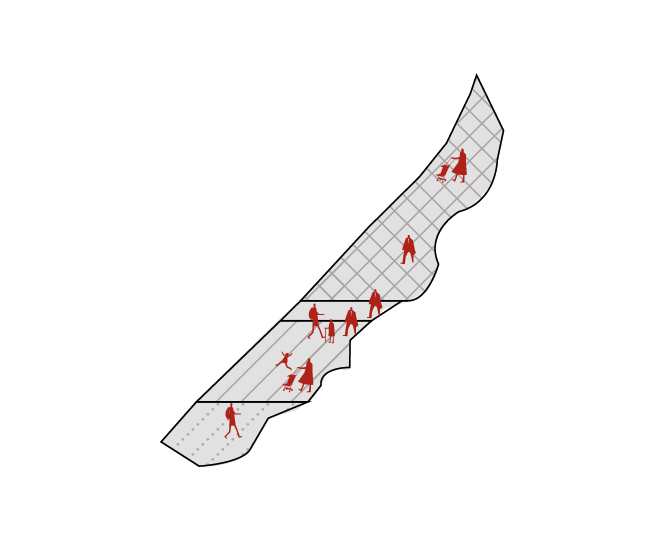
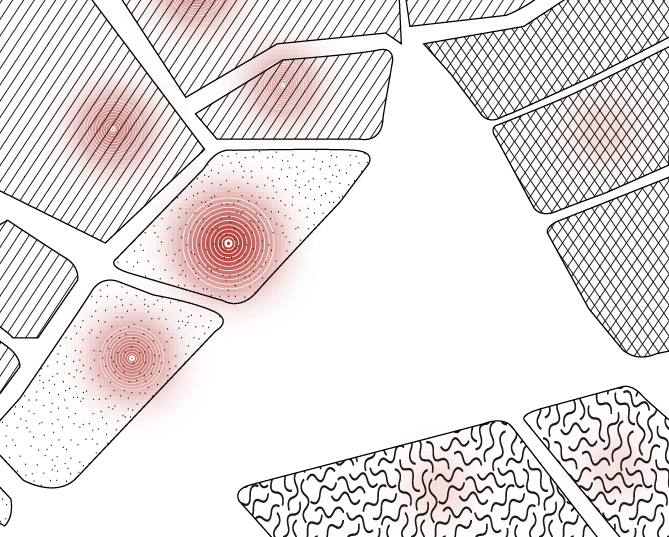
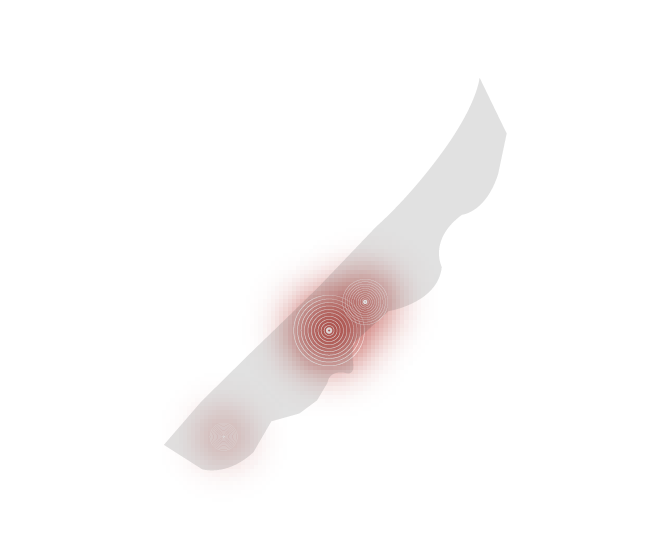
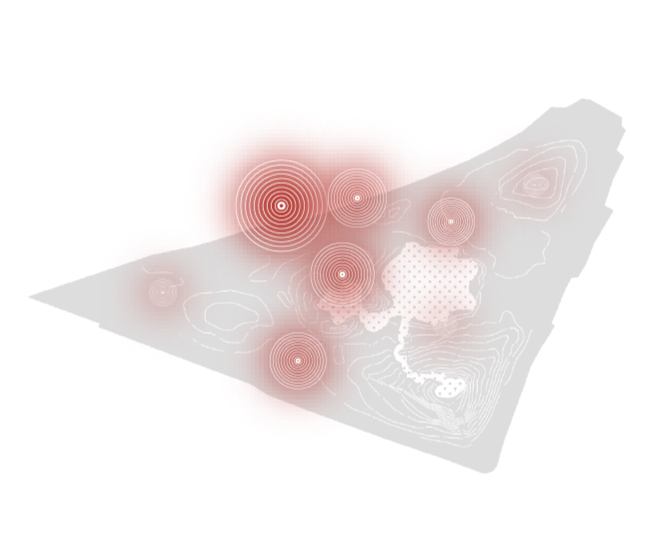
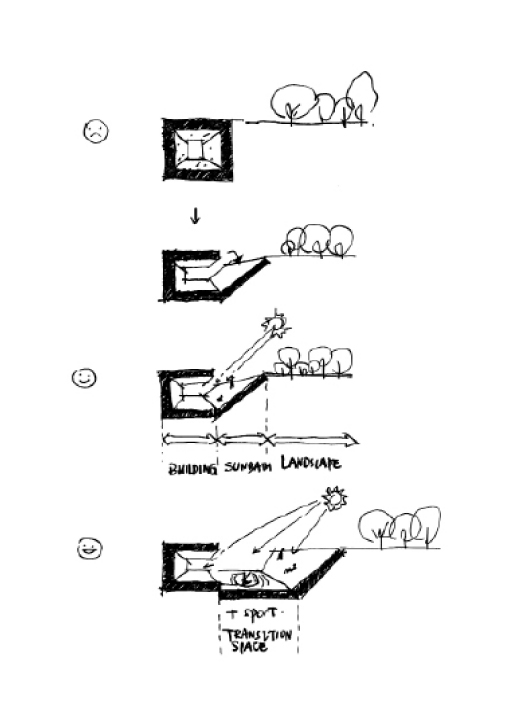
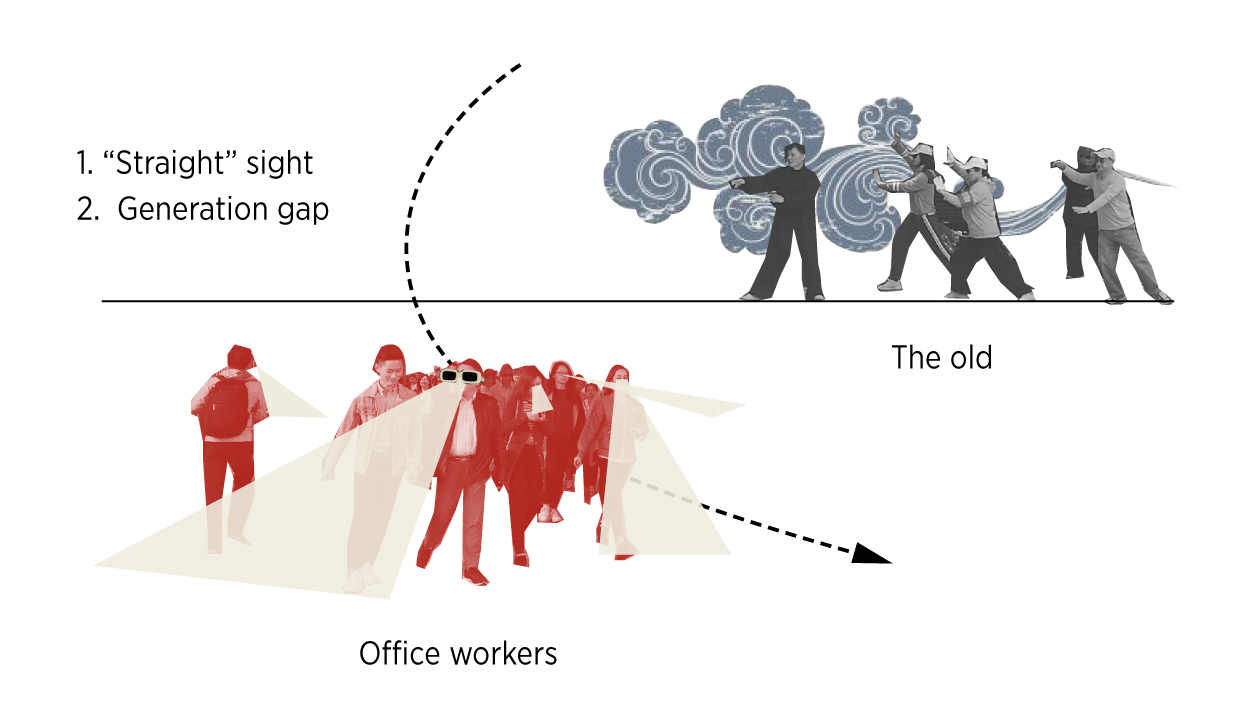
The former underpass area was blocked by the landscape of the park. In order to open up the whole area, I lower down the ground line of this zone to creat a spatial relationship of watching and being watched. To invite sunlight into the space, I add a transition area between the building and the park to let the sunlight in, potentially could be a great space for sunbath or other activities.
In spite of spatial problems, I found out that most users of this space(officers) just consider here as a pass-through area. The old have a total different rhythm with office workers while using the same space. Young people have no time to slow down their working rhythm. Different generations hold their own life timeline. Hence they don't interact or intersect with each other.
My proposal is to bond people in different ages/ occupations together, to create an urban underground revival in this destrict by bringing more engagement.
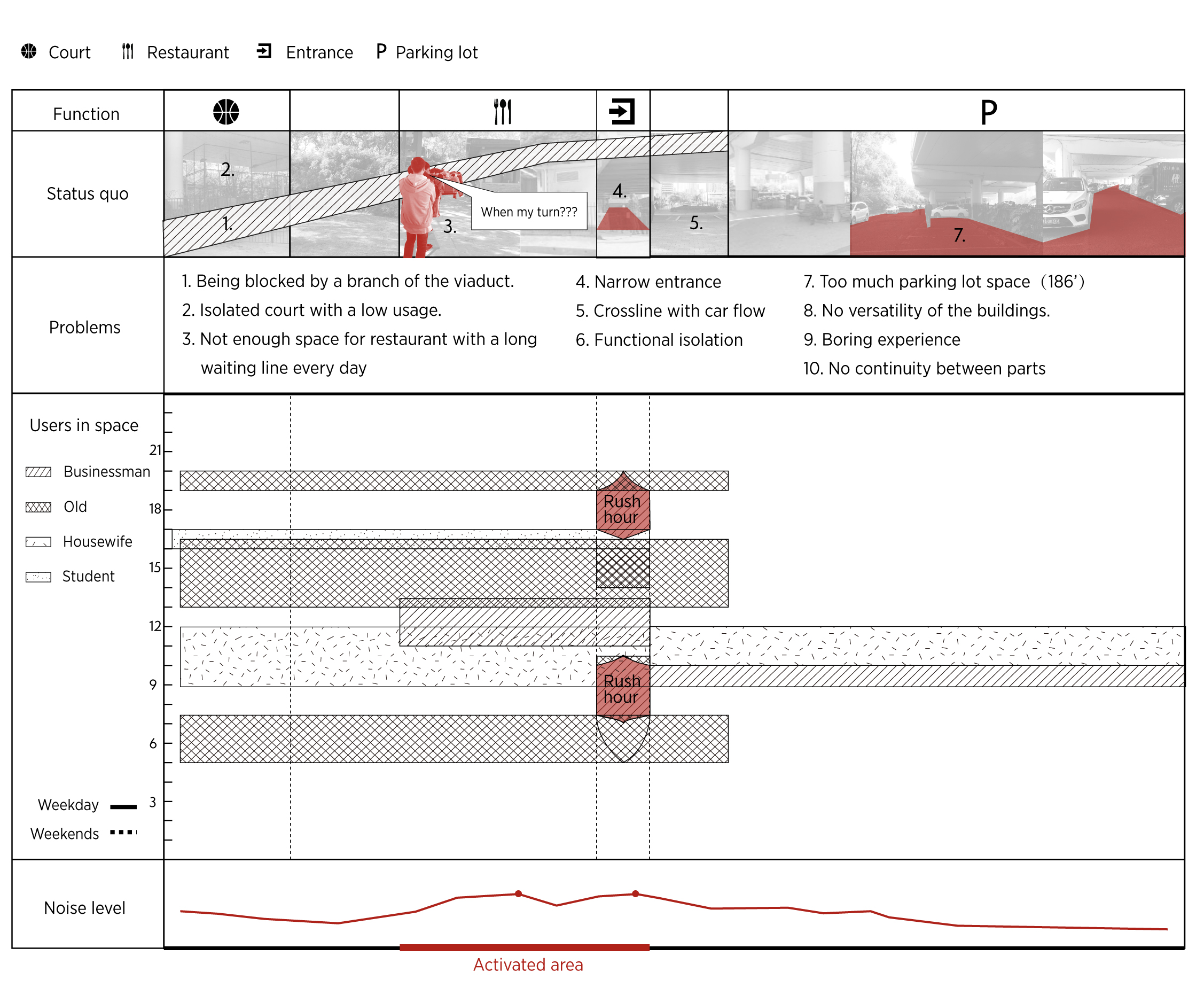
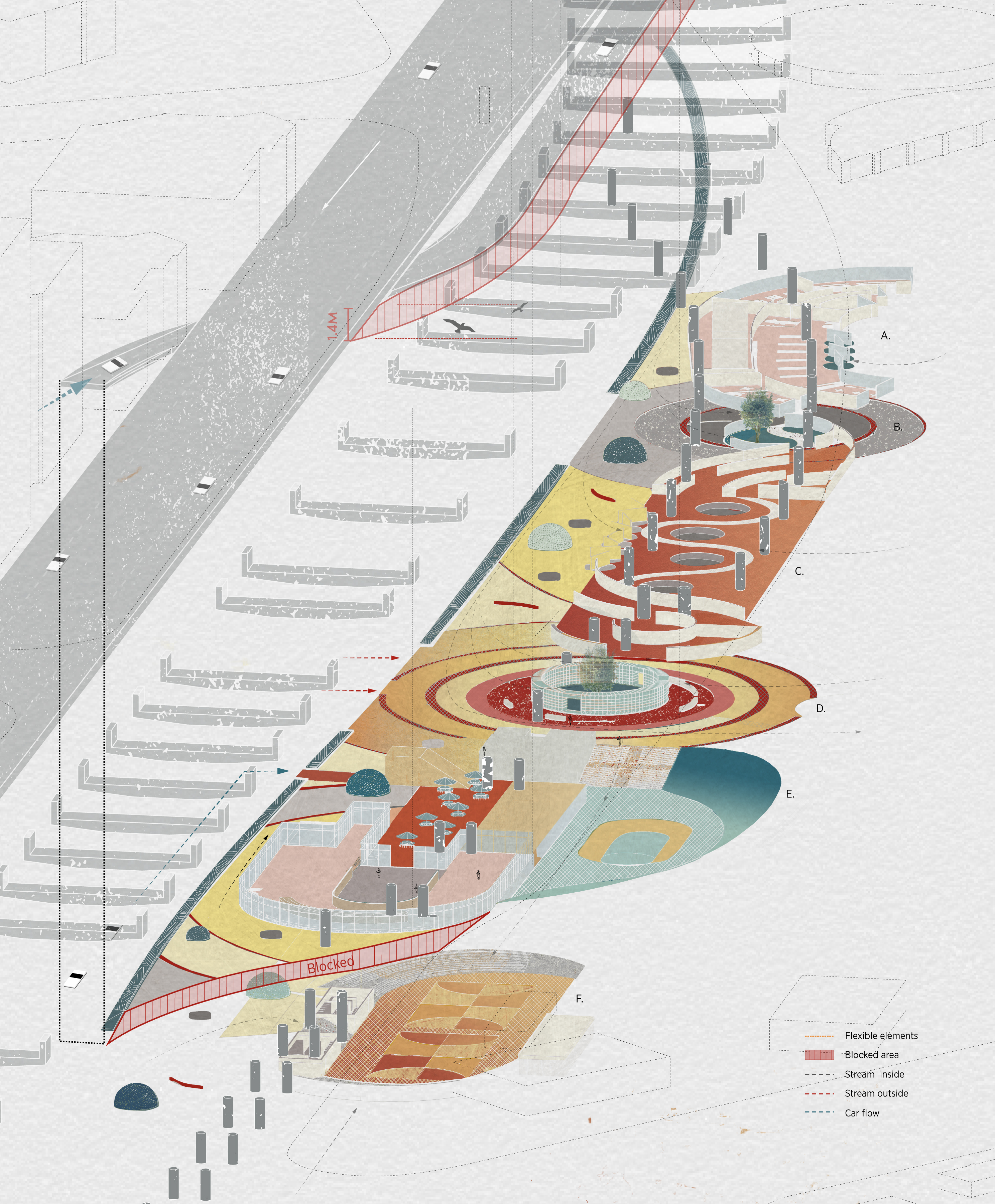 Phase I. Watching & Being watched
Phase I. Watching & Being watched
E. Entertainment plaza
The restaurant area has been widely enlarged. In spite of the constructural limits, I still try to find out a relationship between space E and F. Hence I put it to the west side of the building to create a “watching & being watched ”relationship. People who are having lunch can see people playing basketball. And basketball players can see the lunch place, either. The entrance of parking lot is set on the west side of the entrance because there are less people come from this side. The parking lot area is narrowed to satisfy basic needs. People can take the elevator to get to parking lot. After parking, they can get outside to chill out in the skate park. This is the place with most sunlight.
F. Sports center
Most lively space of all. People can do to the convenience store and take shower after sports.
Phase II. Move & Stay
D. Main entrance
For daily rush hours, the basic needs for transport should be satisfied. A wider main entrance is built for officers and workers to pass through.
Meanwhile, a bookstore is set for other people who are not in a hurry is to stay and chill.
Phase III. Event generator
A. Community service
Space A is the quietest space among all. On the south-east of the park is the residential area, mostly are public houses from the old Shanghainese. For the sake of old people, a open-ceiling community service area is built here to enrich nearby residents’ daily life. People can read books/ newspapers, play chess, or even take lectures and crafts classes.
B.Secondary entrance
Without any limitations about circumstance, this zone is more flexible using. To lit up this space, I put a secondary entrance here to attract more people and to bond Space A and C.
C. Events center
Opposite to this area is Shanghai Mart, a place with a lot of runway and exhibitions. In this area, I build up a few movable doors to satisfy different events. For example, all doors can be blocked if there is a Tshow on the way. As an urban market is going on, all doors can be opened up to invite passengers.
